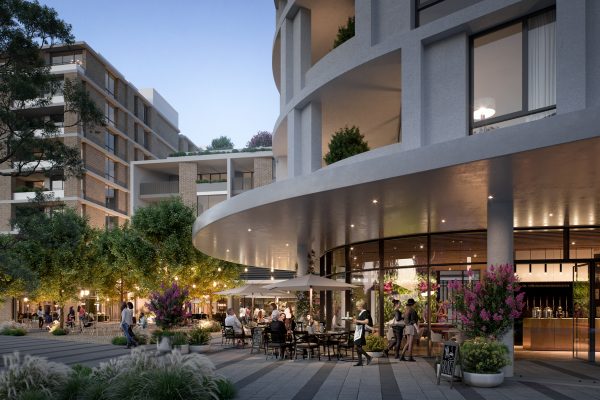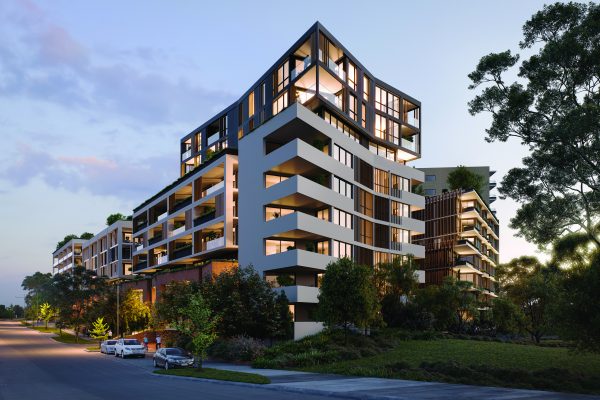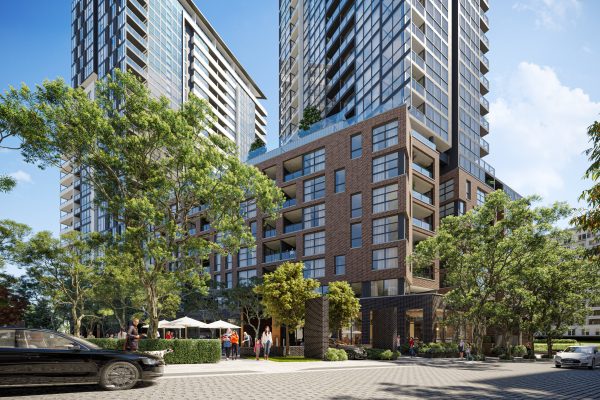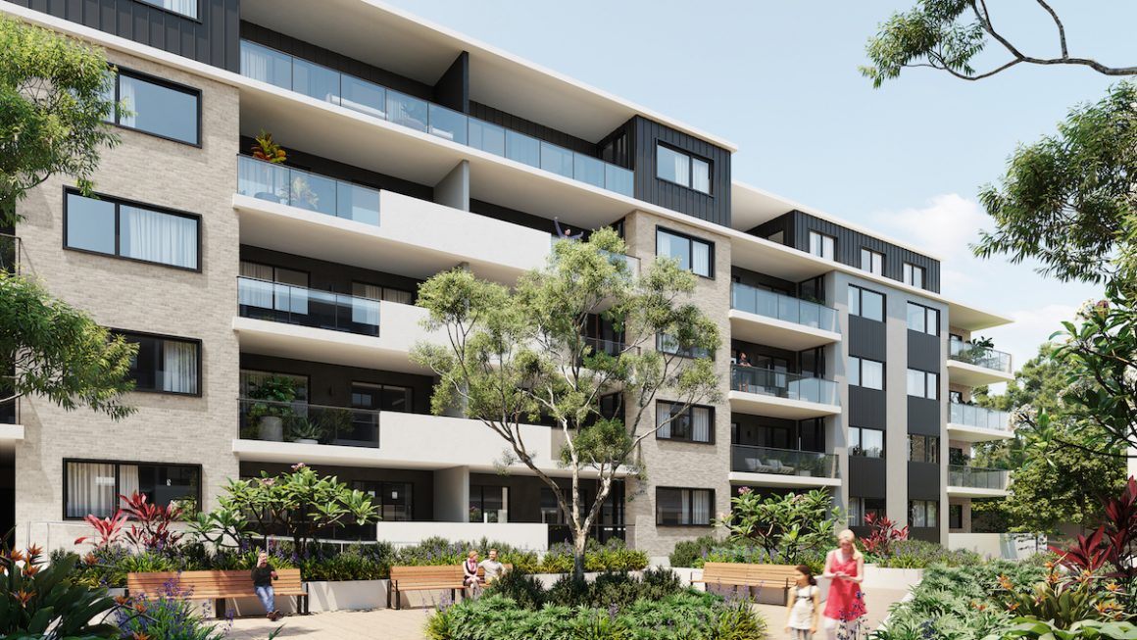
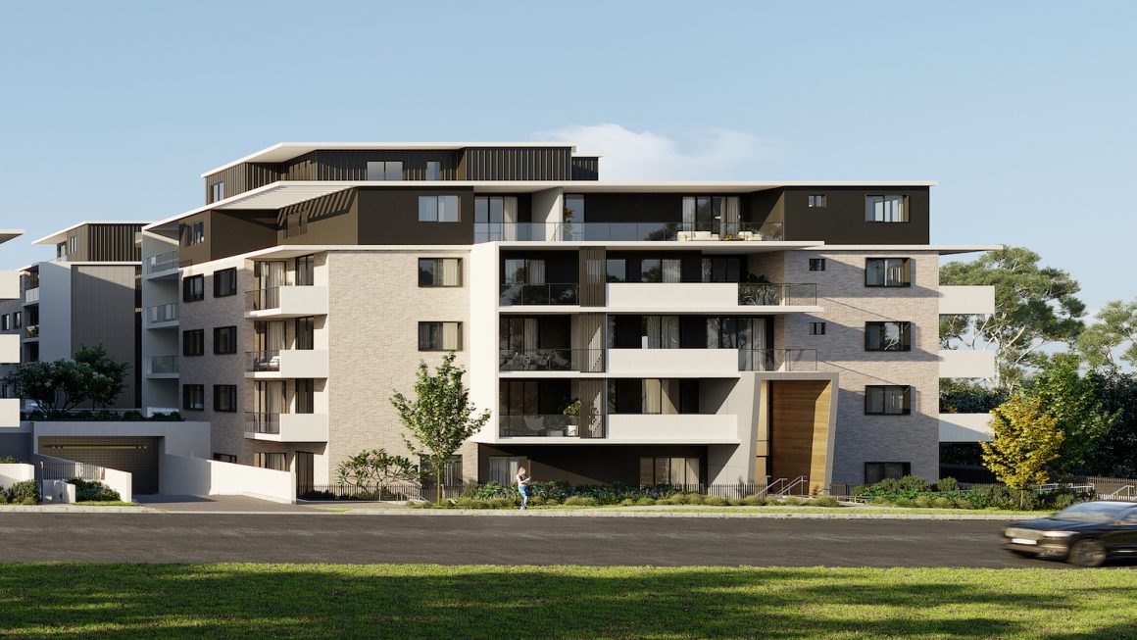
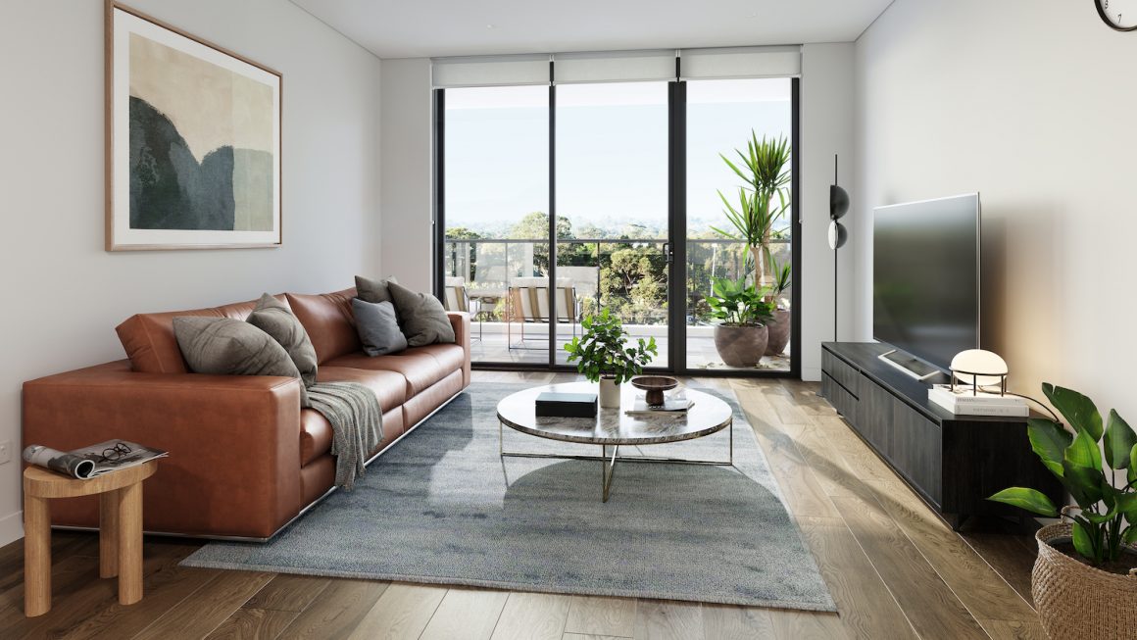
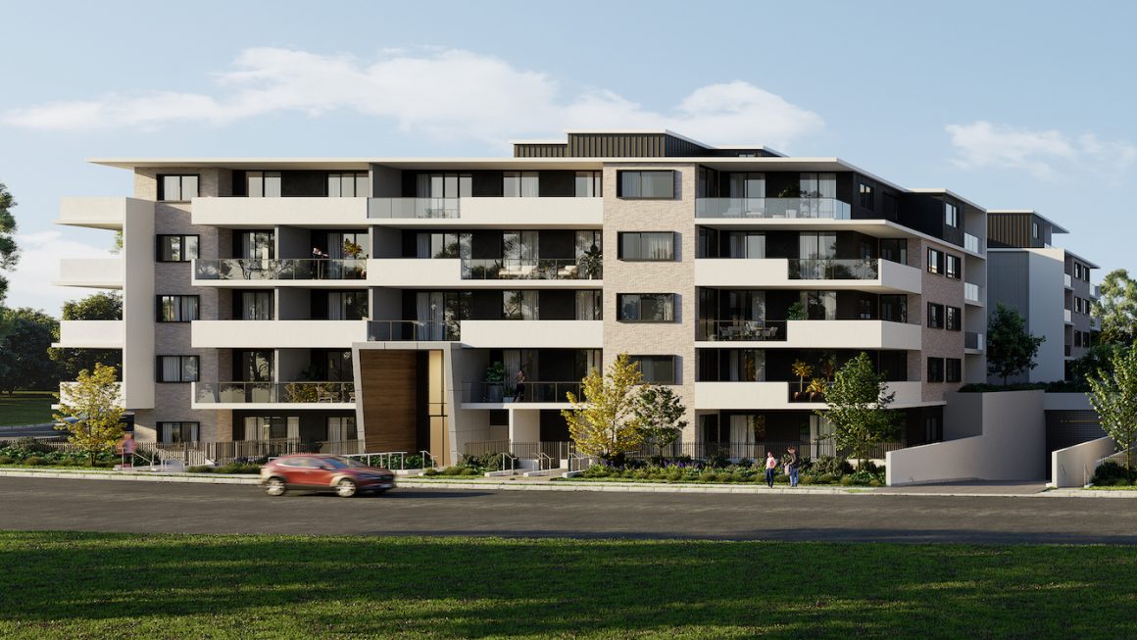
Lotus Schofields
129 Jerralong Drive Schofields, NSW
A vision for tomorrow in Schofields
All about lifestyle
A number of highly-regarded schools are close by, including the forthcoming Alex Avenue Primary School, set to open in early 2021. Also nearby is the Nirimba Education Precinct, a multi-institutional educational campus which encompasses TAFE, and the University of Western Sydney.
It’s a 600m stroll to Schofield’s train station which runs along the North Shore, Western and Cumberland train lines, taking you to Parramatta in 25 minutes and to the Sydney CBD in less than an hour. Also, nearby is Tallawong station, which connects to the new Metro North West railway line.
It’s also an easy commute to some of Sydney’s fastest growing business hubs including Bella Vista and Norwest Business Parks, Macquarie Park and Marsden Park Business precinct. Frequent bus services connect to nearby Blacktown, and just a 10-minute drive away, Rouse Hill Town Centre boasts more than 200 specialty stores and much more.
Another nearby retail destination in the neighbouring Hills district, is Castle Towers Shopping Centre, with a number of food, fashion, entertainment and specialty store options available.
The future is bright
Undergoing substantial growth, population expansion and infrastructure investment, Schofields’ future looks bright. Schofield Gardens gives you an opportunity to get a jump on the market and take advantage of an area set to boom with our newest release, Lotus. It’s surrounded by approximately 61 hectares of conservation land that will preserve creeks, flora and fauna, celebrating the natural environment.
As a priority precinct, Schofield’s Town Centre has significant financial support from the government for emerging services, schools, new and upgraded transport facilities to support the growing number of homes and businesses. The new Northwest Metro rail network
has already improved accessibility from Schofields to major centres of commerce and employment including Parramatta and Sydney CBD’s.
There’s more to come
Part of the NSW Government’s North-West growth area, the new Schofield’s Town Centre, within the Alex Avenue Precinct, is set to become a major retail, residential and commercial hub for the region. In addition to substantial private investment in new housing and businesses, planned infrastructure projects include new schools, road and rail upgrades and a new town centre with public open spaces.
The new neighbourhood will help create jobs for people living locally, with the area providing businesses in the region. With land for industry and employment, including transport, logistics, warehousing and office space.
Something for everyone
Schofield Gardens offers a combination of well-appointed studio, one, two, three and four bedroom apartments, providing the perfect option for all lifestyles, from first home buyers to investors, families and downsizers. All apartments come with secure parking with storage and lift access. Some gaze north over stunning bushland, while others look towards the bustling and beautiful new town centre. An expanse of open space at the heart of the development encompasses a children’s playground, BBQ’s and seating, forming a communal focal point where you can kick back, relax and get to know your neighbours.
Interiors to inspire
Floor-to-ceiling glazing with glass balustrades harness natural light and optimise the outlook. Bedrooms feature walk-in or built-in robes, TV connections are found in the main bedroom and living room, plus there’s data access cabling and video intercom along with provision for fibre network and pay TV. There’s also the option to upgrade to floor tiles in the living spaces and from split-system reverse-cycle air conditioning to ducted air conditioning, if desired.
Built for entertaining
Kitchens are appointed with breakfast bar benches featuring a waterfall edge, glass splashbacks and quality stainless steel Fisher & Paykel appliances including an integrated dishwasher. Floor-to-ceiling timber-grained joinery maximises storage space while recessed downlights and underlit cabinetry create ambience.
Designer bathrooms
Showcasing clean lines and a smart modern feel, the bathrooms are finished with stylist large format floor and feature tiles complimented by floor to ceiling wall tiles. Wall-hung timber-grained vanities create a sleek, clean look, enhanced by mirrored shaving cabinets, designer Grohe chrome tapware and elegant downlights.
Disclaimer: The particulars are set out as a general outline for the guidance of intending purchasers and do not constitute an offer or contract. All descriptions, dimensions, references to conditions and necessary permutations for use and other details are given in good faith and are believed to be correct, but any intending purchasers should not rely on them as statements or representations of fact, but must satisfy themselves by inspection or otherwise to the correctness of each item, and where necessary seek advice. No third party supplier or their agents has any authority to make or give any representations or warranty in relation to this property. Images are computer generated and indicative only. Completed apartments may vary from the image shown.
Price $399,500 to $710,000
INSPECTION BY PRIVATE APPOINTMENT ONLY
